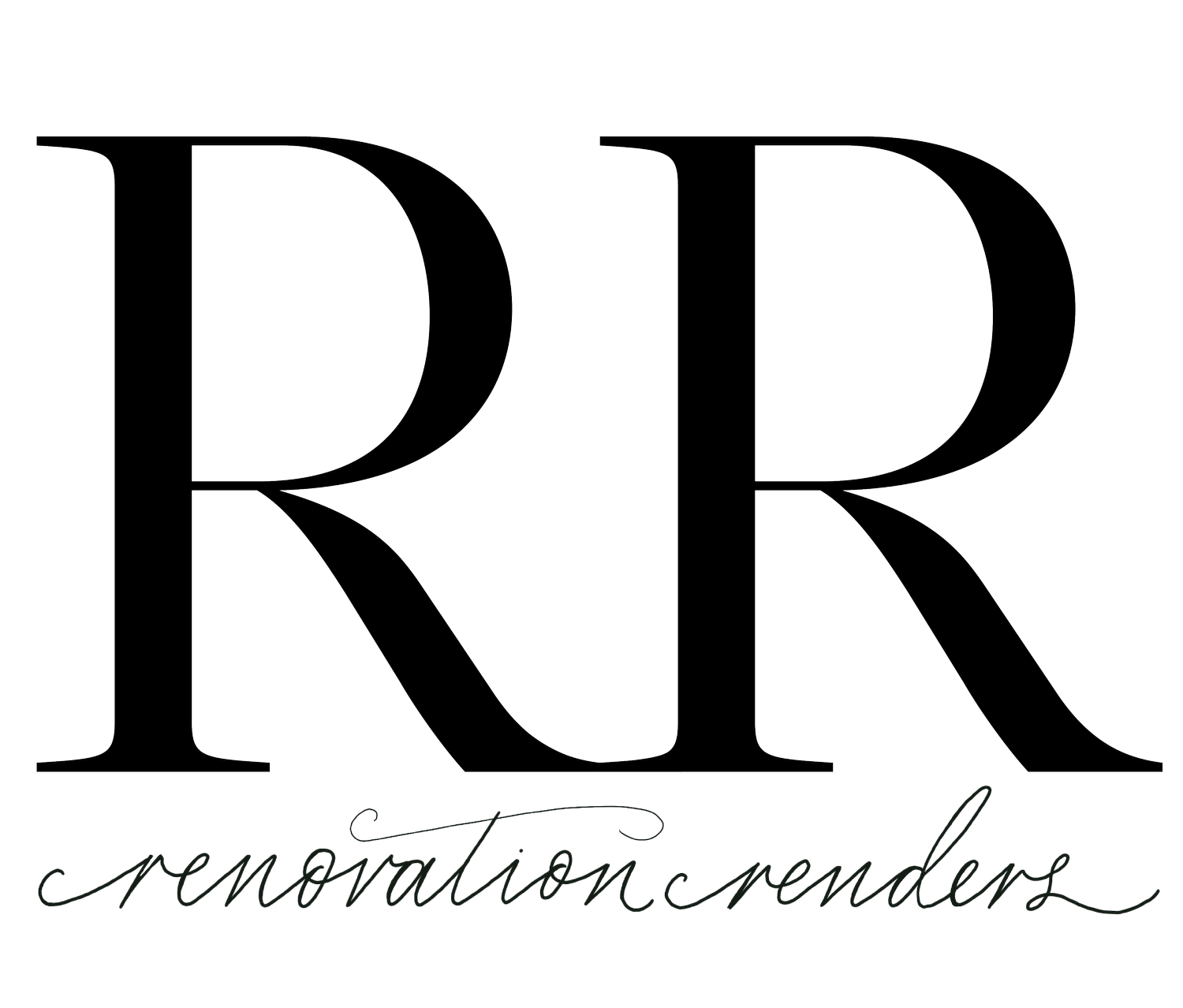
What we do
Our services range from impressive interior 3D visualisations for homeowners renovating, and interior designers wishing to showcase proposed projects for clients with full furnishing details. We also work alongside architects and trades to convert CAD files and sketches. Alternatively, if you’re in need of 2D floor plans and space elevations, look no further. We also offer multiple display services for exhibition stands, weddings and events, including CAD support.
-

Residential
We specialize in turning your home renovation ideas into stunning, photorealistic 3D visuals. Whether you're remodeling your bathroom, updating your living room, or planning an entire home transformation, our 3D rendering services help you see your dream space in vivid detail before construction even begins.
-

Commercial
We bring your commercial space to life with photorealistic 3D visualizations. Whether you’re designing a trendy café, a sleek office, or a dynamic retail store, our team creates immersive renders that help you envision every detail before construction begins.
-

Events
We provide Design & CAD support for events, exhibition stands, weddings and more.
Including an in-depth knowledge of T3 and Aluvision modular display systems.
-

2D Elevations & Floor Plans
We model every area to scale in SketchUp, allowing us to easily provide you with 2D interior elevations and floor plans, which are ideal for trades and build teams to consistently work from.
SERVICES
Your space designed to scale with all your desired furnishings. Explore all our services below, pick services to suit your projects needs and requirements.
-
Step into your future space with our Photorealistic 3D Renders. We create ultra-realistic digital renderings that showcase your renovation design with lifelike detail, lighting, and textures. Perfect for getting a true sense of what your project will look like upon completion, our renders help you make confident decisions on materials, colors, and finishes. The realism of our renders ensures you can visualize the final result with stunning clarity, making it easier to communicate your design to stakeholders or to simply experience the space before construction begins.
-
Bring your renovation ideas to life with our 3D Designs in SketchUp. Using cutting-edge software, we craft detailed, interactive 3D models that allow you to explore every aspect of your project before it’s built. This stage is perfect for clients looking for a visual representation without the need for expensive photorealistic renders. Our SketchUp designs offer a more affordable alternative, giving you a clear understanding of your space’s layout and flow. It’s an excellent way to visualize your renovation without committing to high-end renders, and serves as a key step before the final photorealistic stage.
-
Transform your vision into clear, detailed layouts with our 2D Elevations and Floor Plans service. We create accurate, easy-to-read blueprints that give you a solid foundation for your renovation project. These plans are not only essential for your own understanding but are also invaluable for the tradespeople working on your project. With precise dimensions, structural details, and layout information, your contractors will have everything they need to execute the design with efficiency and accuracy, reducing errors and streamlining the construction process.
-
Take your project to the next level with our Video Animations. Our immersive animations offer a walkthrough of your renovation, allowing you to explore your space from every angle. Video animations are the ideal way to showcase your design in action, helping you see how the design will work in real life.
Head to our instgram to watch examples.
@renovationrenders
-
Design your dream space with our Bespoke Furniture service. Whether you need a custom kitchen island, a unique bookshelf, or one-of-a-kind cabinetry, we design and create furniture tailored to your specific needs and style. Made to perfectly fit your space, our bespoke pieces blend form and function, adding an exclusive touch to your renovation.
-
Our Exterior Photorealistic 3D Renders help you visualize the full potential of your property. Whether you’re planning a home extension, a refurbishment, or a landscaping overhaul, our realistic renders provide a clear preview of how your project will look. This service is perfect for seeing how new additions will blend with your existing structure, ensuring a cohesive design and helping you refine every detail before construction begins. Let us bring your exterior vision to life with stunning accuracy.
Get in touch to discover for full details and pricing. Can’t see what you’re looking for? Email us your requirements and we’ll create a bespoke service for you.
Explore our step-by-step homeowners’ guide, here.
Book in a call to speak to our design team, or if you already have a project in mind - email us with your details, attaching your floor plan and mood board inspiration, to receive an initial quote.
In a rush? Fill out the form below and we will be in touch within 24 hours.
