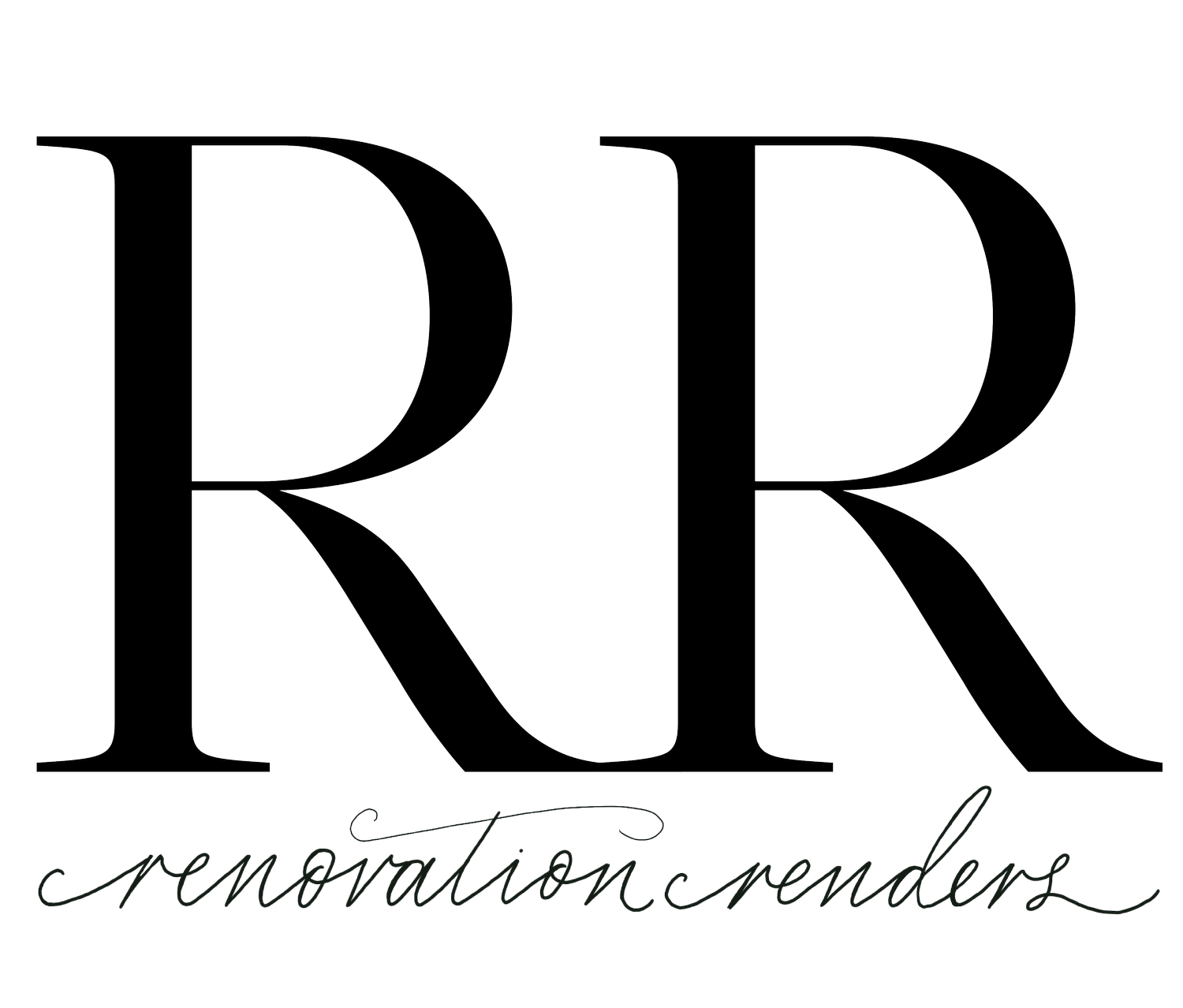Our 3D interior render process.
Step One // Dimensions & Layout
Send your floor plans and rough sketches to provide us with dimensions and room layouts. No artistic skills needed, pencil on paper will do.
Step Two // Mood Boards & Furnishings
Provide us with a mood board (Pinterest) or your interior designers mood board or inspiration images and design requirements.
Ideally links to all furnishings, materials and products that you’d like us to include in our renders. This allows us to obtain maximum level of detail for all items.
Photographs of the existing space are also incredible useful, to see items that aren’t changing like doors, windows and other features.
In short - the more information you can provide, the better.
Step Three // Initial Design
Sit back and relax while we get to work. We’ll send you an initial design (like this) which allows you to check the room layouts, dimensions and fixture placements are correct before proceeding to the 3D renders.
Step Four // Renders
At this stage we add the finer details such as colours and textures as per the clients mood board and design requirements.
Providing you with a unique look into your space to be, with multiple rendered images, covering all sides of the room.









