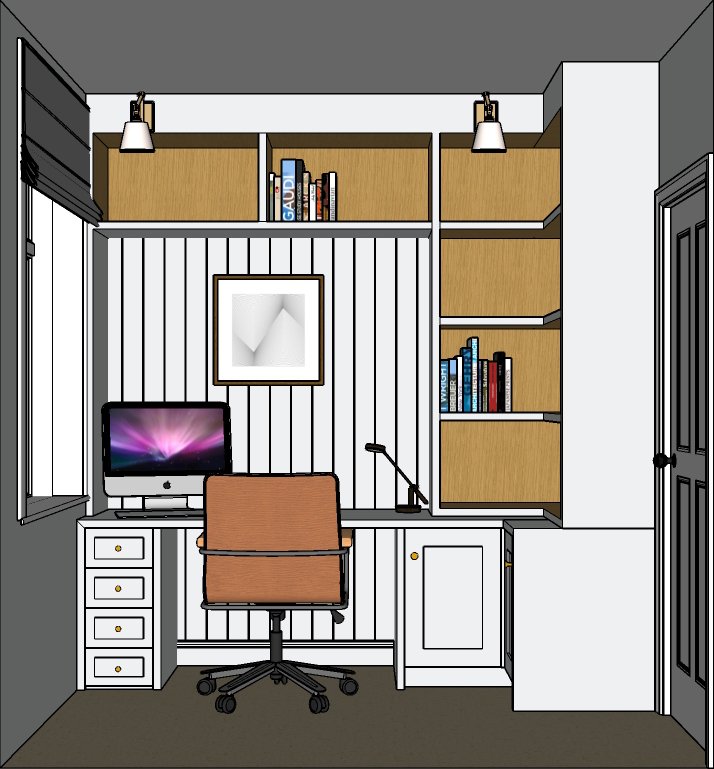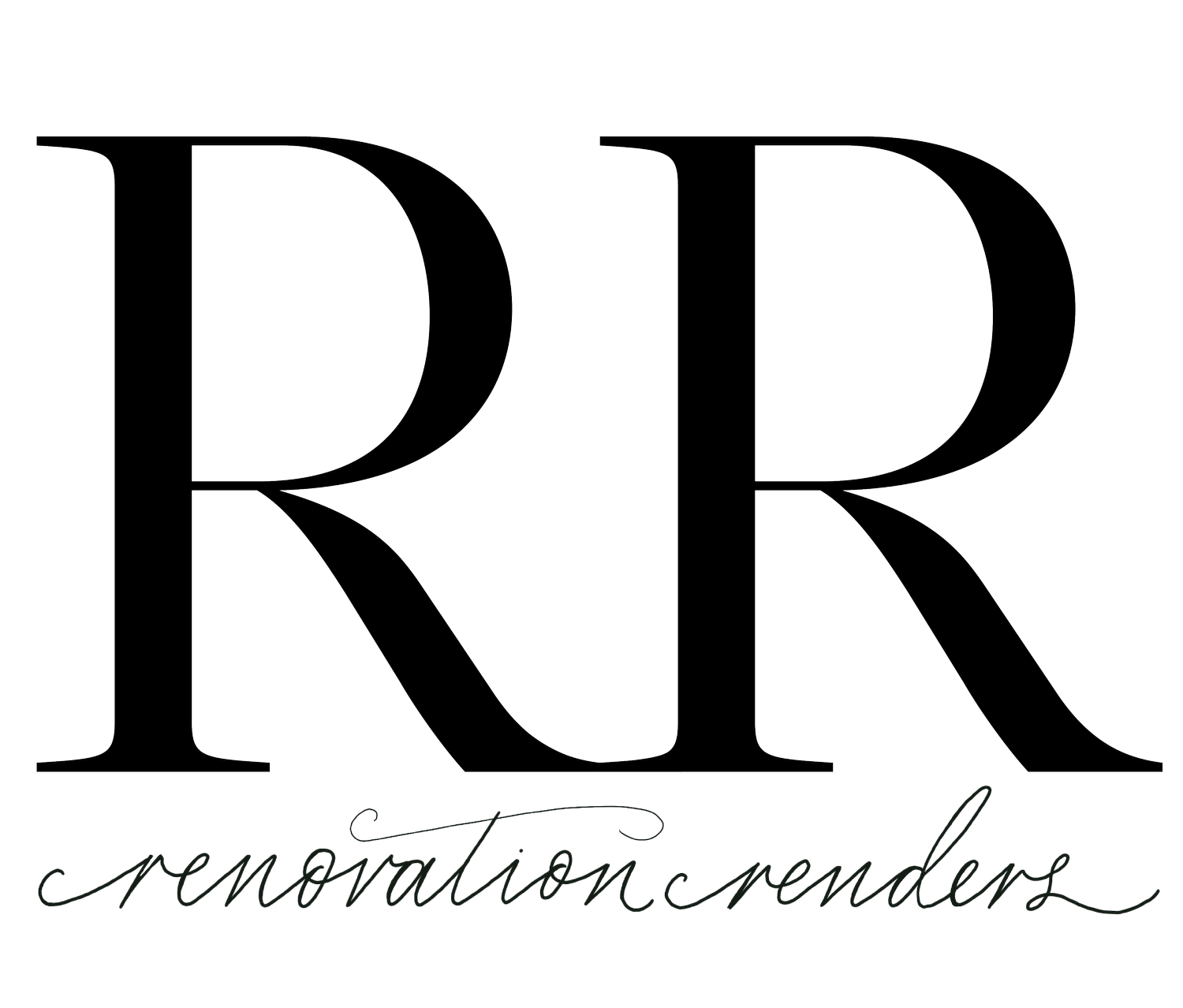
What we do
Our services range from impressive interior 3D visualisations for homeowners renovating, and interior designers wishing to showcase proposed projects for clients with full furnishing details. We also work alongside architects and trades to convert CAD files and sketches. Alternatively, if you’re in need of 2D floor plans and space elevations, look no further. We also offer multiple display services for exhibition stands, weddings and events, including CAD support.
-

Interior 3D Visualisation
We transform your 2D technical floor plans into beautiful 3D Renders. Designed to scale with all your desired furnishings.
-

CAD Support
We offer design assistance and support in SketchUp, from modelling furniture, decorations, adding materials, and creating entire rooms from floor plans and mood boards.
-

2D Floor Plans & Elevations
We model every area to scale in SketchUp, allowing us to easily provide you with 2D interior elevations and floor plans, which are ideal for trades and build teams to consistently work from.
-

Events
We provide Design & CAD support for events, exhibition stands, weddings and more.
Including an in-depth knowledge of T3 and Aluvision modular display systems.
ROOM PACKAGES
Your space designed to scale with all your desired furnishings. With three options to choose from, explore our tiered packages below to suit your needs and requirements.
-
Gain a feel for the entire room.
Includes multiple rendered images.
Covering all sides of your chosen room.
-
Elevate the room package to the next level
Adding a video animation of the entire room.
Feel as though you’re realistically stepping inside your renovation before work begins.
-
Combine all of the above and much more.
Includes multiple rendered images and design revisions.
Video animation, 360 panoramic viewer, 2D elevations and a 2D floor plan.
Provides the essential assets for your trades to commence.
Get in touch to discover our full package details and pricing. Can’t see what you’re looking for? Email us your requirements and we’ll create a bespoke package for you.
Explore our step-by-step homeowners’ guide, here.
Book in a call to speak to our design team, or if you already have a project in mind - email us with your details, attaching your floor plan and mood board inspiration, to receive an initial quote.
In a rush? Fill out the form below and we will be in touch within 24 hours.
