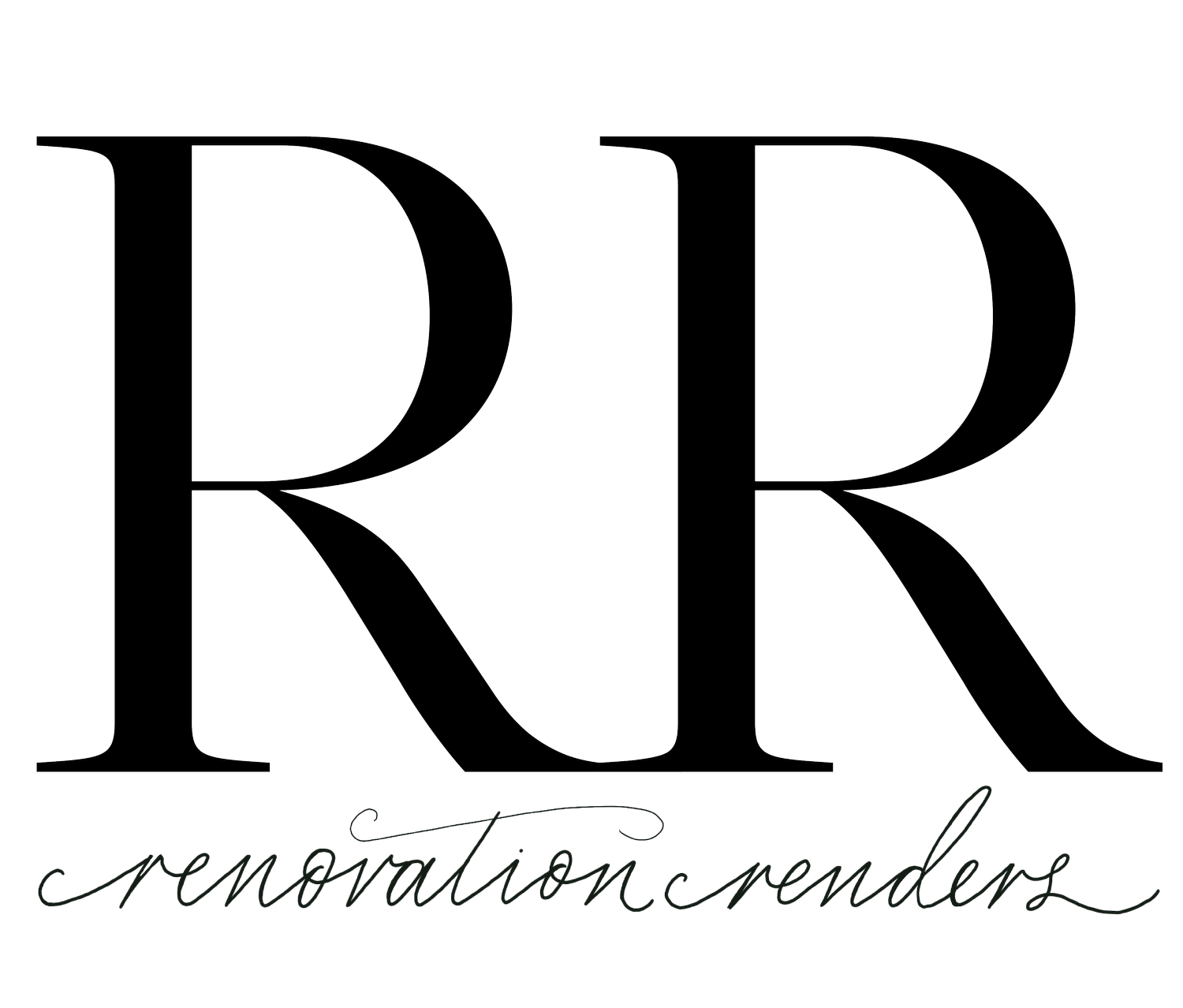As fellow creatives, we understand the power of breath-taking visuals, which is why our past and present projects with interior designers continue to reveal an inspired meeting of minds.
How can we work together? Allowing your clients and customers to preview and visualise how their space or dream home would look before work commences, we frequently collaborate with renowned interior designers, bringing ideas, designs and visions to life with 3D photorealistic images and 360 video animations.
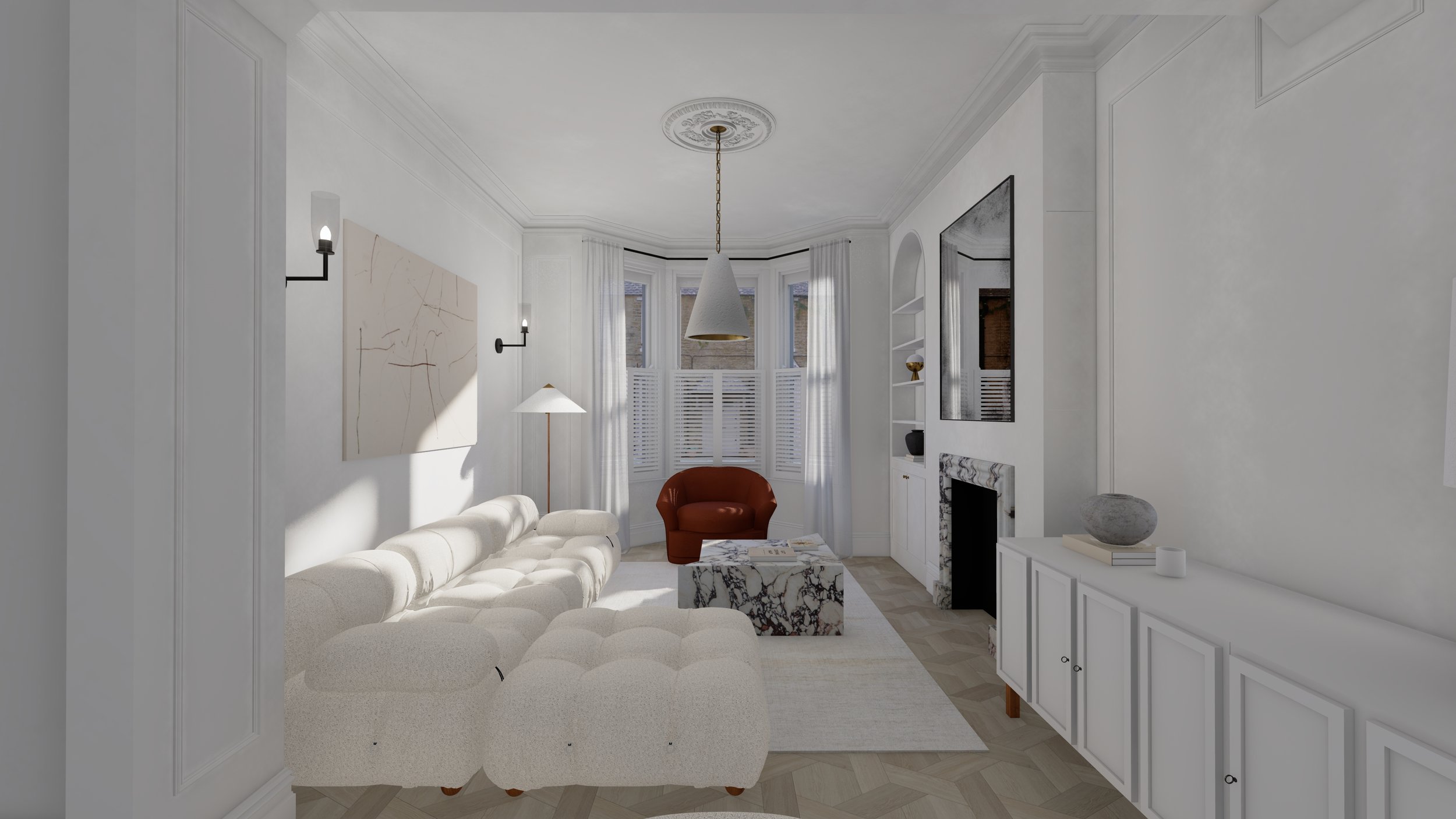
Let’s Collaborate.
If you’re ready to elevate your interior design projects, business processes and presentations - utilise our range of visual assets, innovations and formats to gain improved conversion, thanks to the unrivalled client insight gained by revealing the real-life aesthetics of their future space.
Covering further intricacies and taste making elements, we also ensure your chosen furnishings and materials are all included within the bespoke visualisation. Meaning, it’s quite literally a mirror image of your artfully created design.
5 Ways You Can Work With Us…
-

01. SKETCHUP ASSISTANCE
We offer design assistance and support in SketchUp. From modelling furniture, bespoke joinery, decorations, adding materials, and creating entire rooms from floor plans and mood boards.
-

02. ELEVATIONS & FLOOR PLANS
We model every area to scale in SketchUp, allowing us to easily provide you with 2D interior elevations and floor plans, which are ideal for trades and build teams to consistently work from.
-

03. PRESENTATION
We can wrap everything up into branded documents, ready for you to send directly to your clients.
-

04. RENDERS
We offer multiple interior packages per room.
In addition to that we can also create renders from your SketchUp models.
-

05. ANIMATIONS
Take your renders to the next level with video animations.
Allowing your client to feel like they’re walking through the space to be.
BUSINESS TO BUSINESS
Collaborate with us seamlessly, from the projects, conceptual inception through to the completion of the drawing process. Your project deserves nothing less than meticulously orchestrated B2B success and we can support with that.
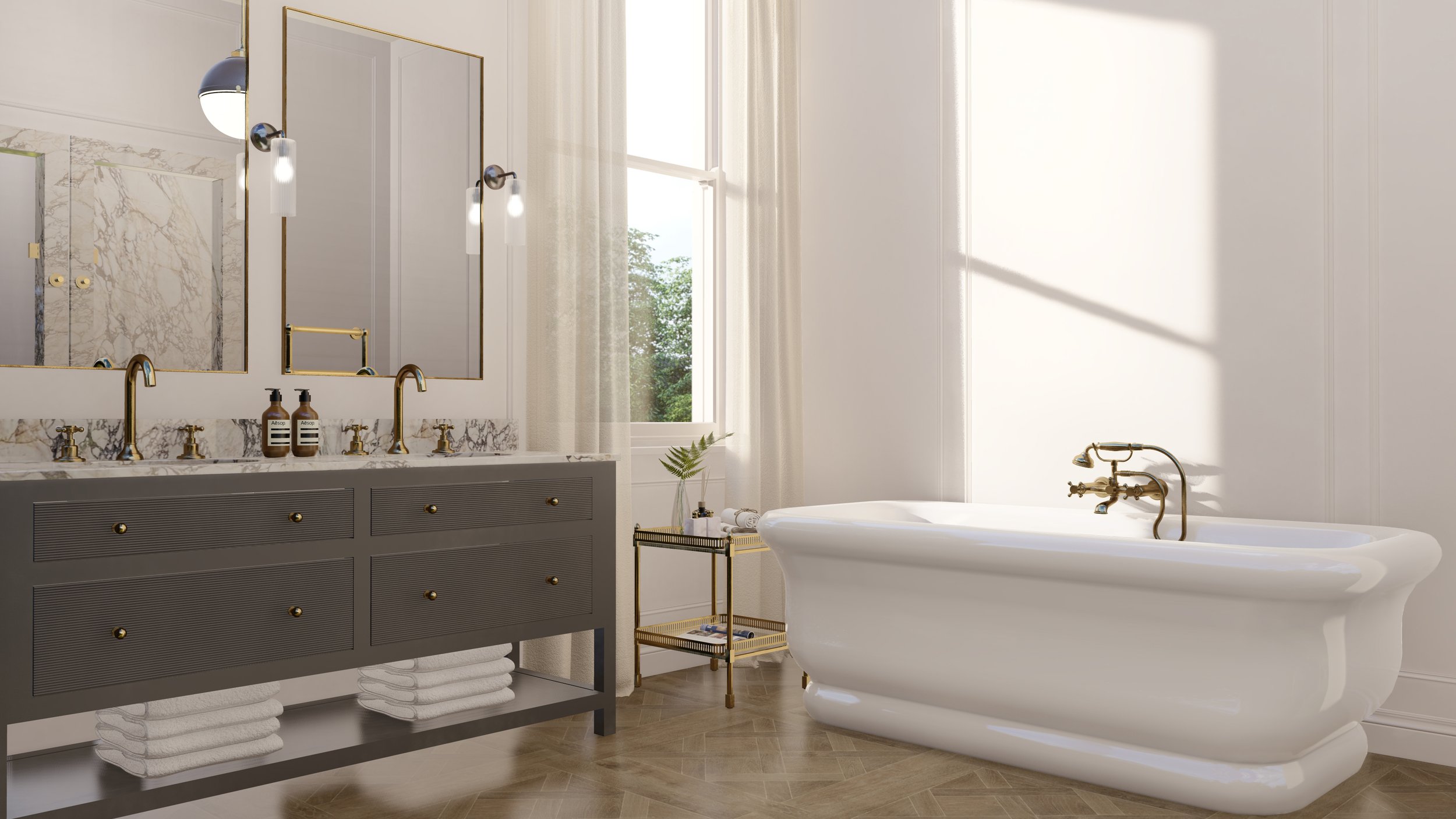
Bringing your designs to life.
THE LOWDOWN ON INTERIOR DESIGN RENDERING
Having a real-life visual in front of your clients allows you to fully explain every design choice in specific detail. The best part? It provides your client with the essence and heart of your design, letting them fall in love with the visualisation and opportunity to see the proposed finished result. With accurate detailing and our technology offering, imagination is no longer needed - this is the ideal way to make a big impression when presenting.
THE PROCESS
In short, we’ll begin by taking the original floorplans for the space, then we model both floors and walls, door and windows, to scale. Next, we include the detailed furnishings and exact materials to showcase the power and beauty of your design. From here, we get to work on making the 3D magic happen, so that you can interactively present and market your work in person, or across digital platforms with dynamic results.
Take a look at a selection of stunning examples within our portfolio for interior designers…

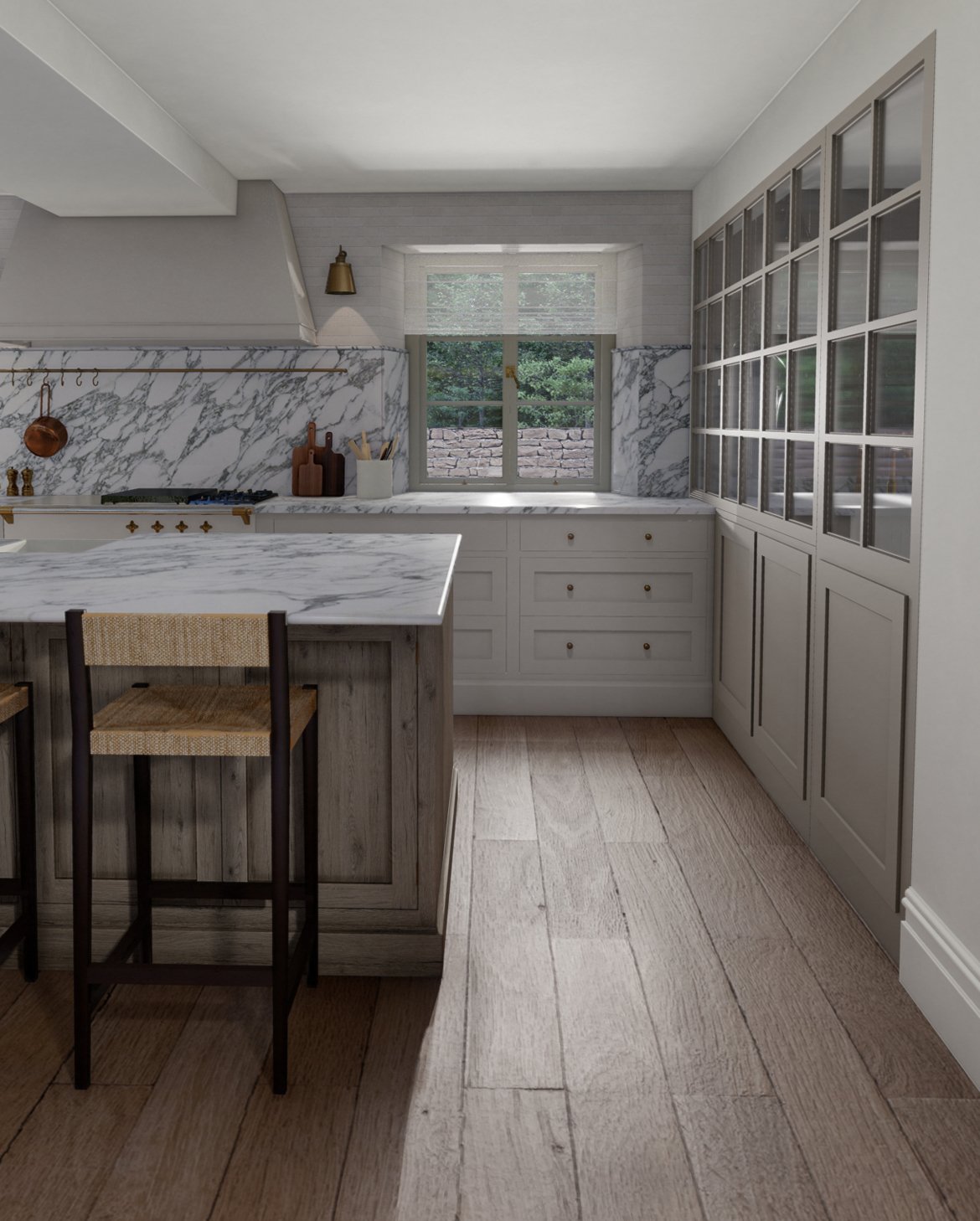
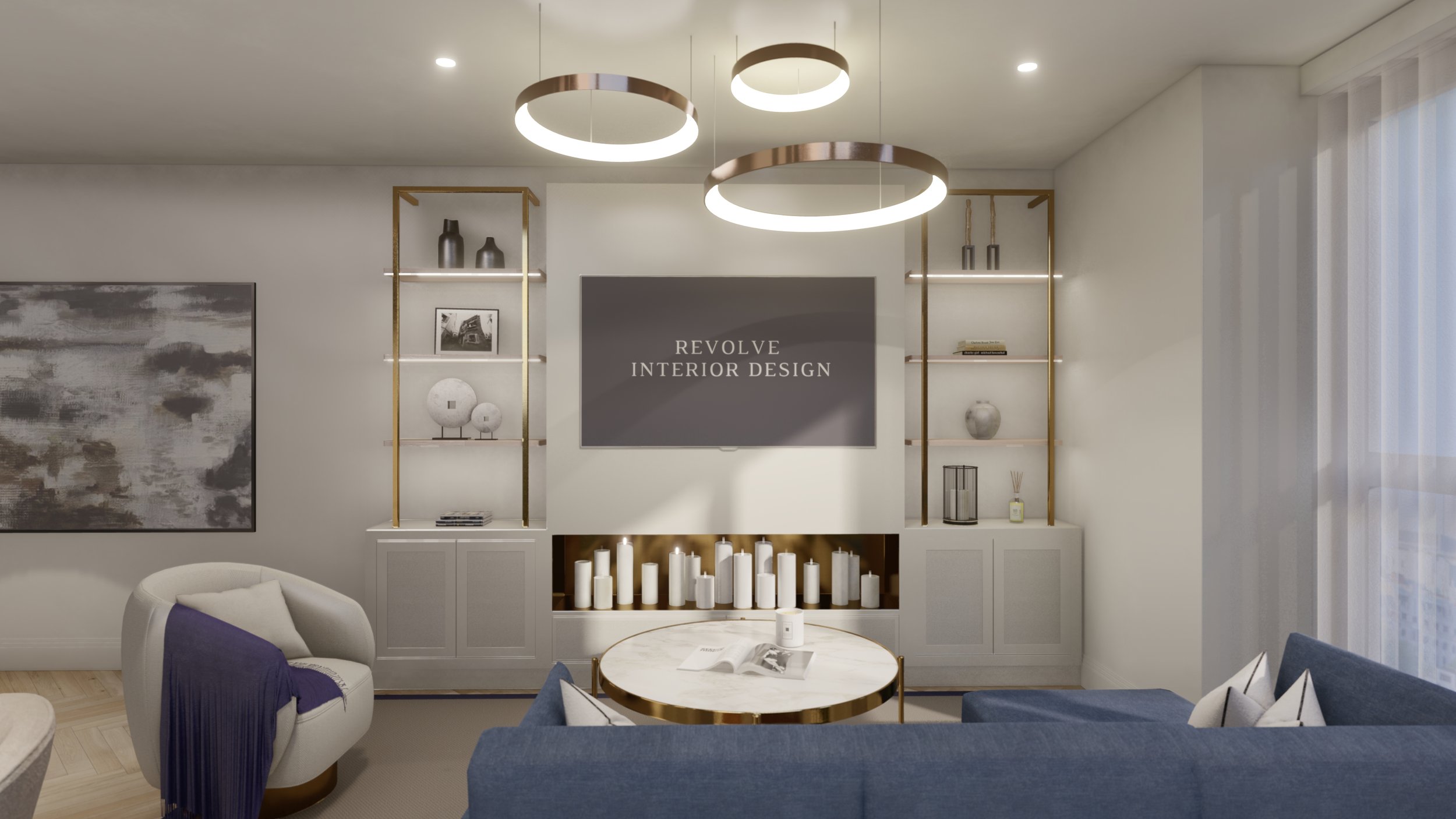
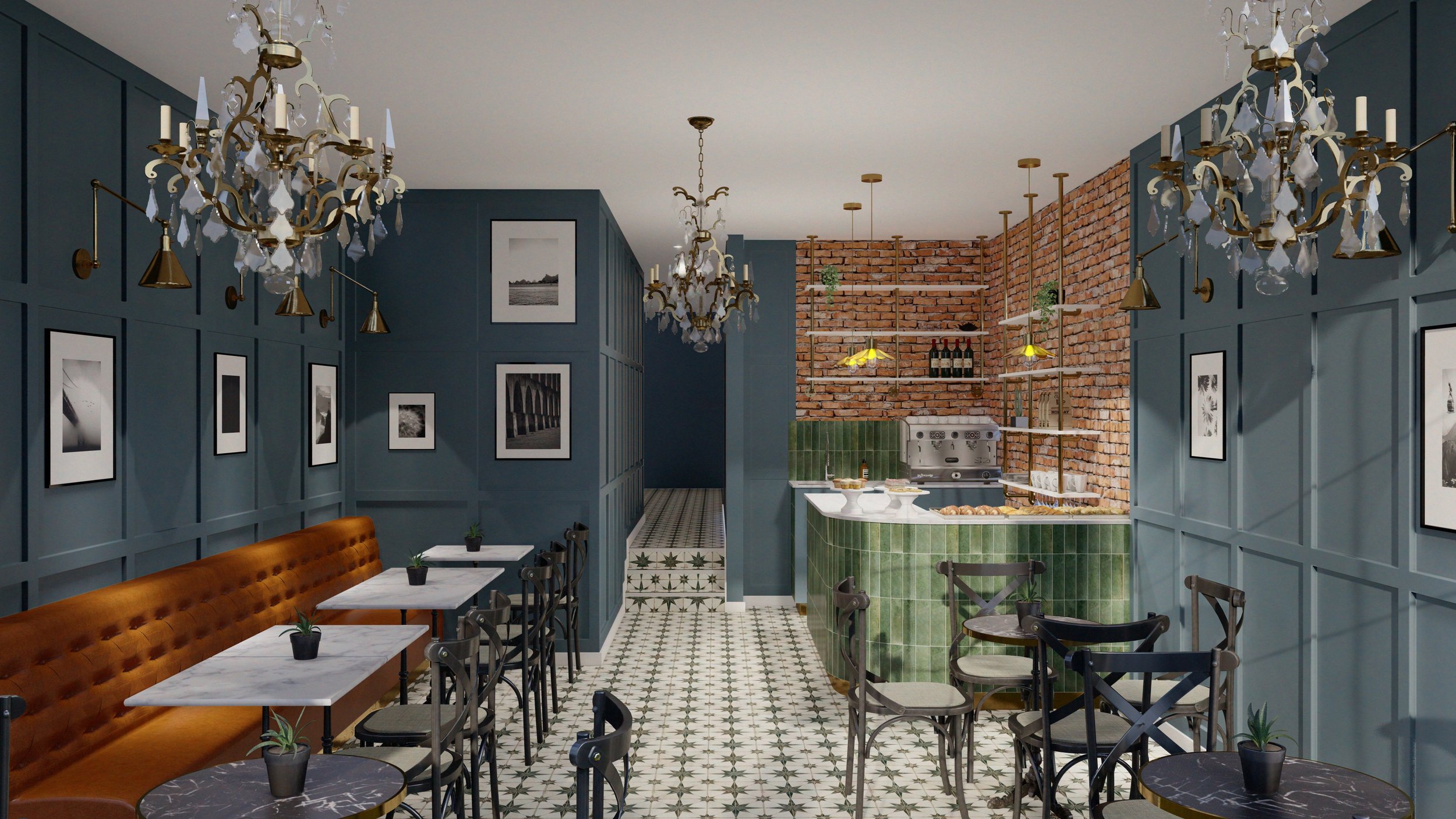


Get in touch.
Book in a call or speak to our design team or drop us a line form below.
